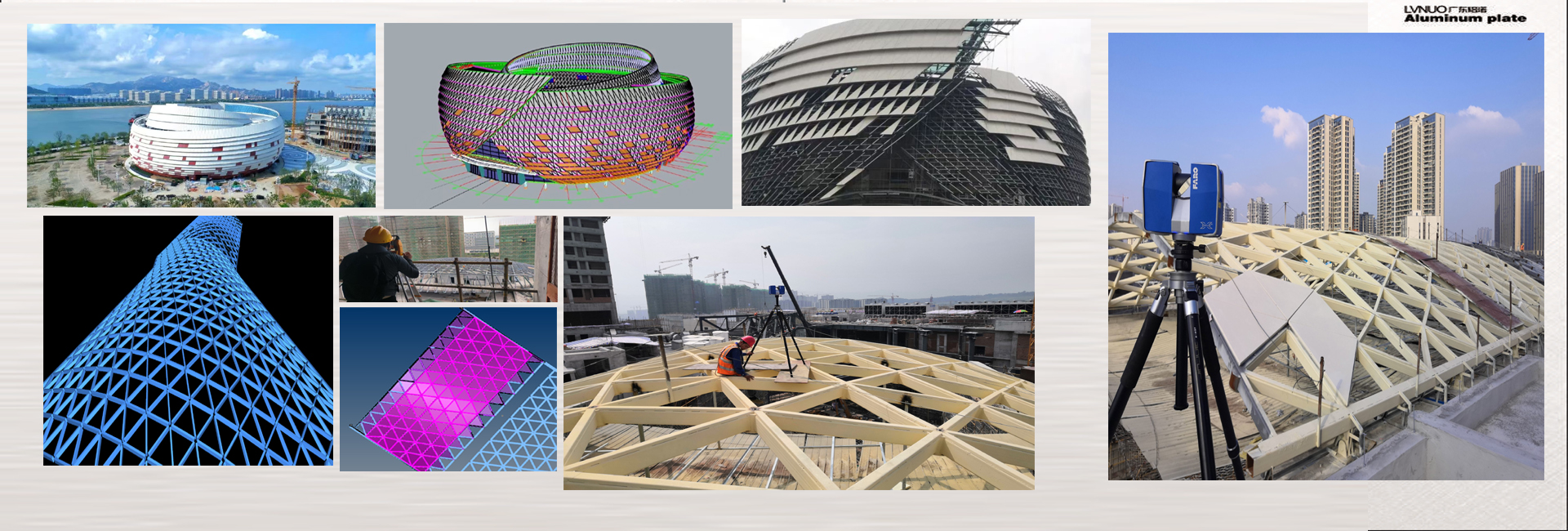Products Description
The construction process of aluminum-clad double-curved steel structures is a high-precision systematic engineering project, whose core lies in transforming complex geometric forms into buildable architectural entities. This process begins with digital modeling, where BIM technology is used for 3D simulation of the spatial coordinates of the double-curved steel structure, ensuring the precision of aluminum panel segmentation plans. Construction teams need to decompose the curved surfaces into machinable standardized aluminum panel units based on the irregular segmentation diagrams generated by parametric design, while considering material ductility and structural strength, laying the foundation for subsequent processes. This transformation from virtual to physical not only solves the challenges of achieving curved forms in traditional construction but also optimizes material utilization and installation efficiency through digital rehearsals.
During the material preparation phase, construction teams must select high-strength aluminum alloy substrates to ensure good ductility and corrosion resistance, capable of withstanding subsequent complex curved surface processing. The cutting and forming of aluminum panels employ CNC hydraulic technology, where precise programming converts 3D model data into machine instructions, achieving millimeter-precision irregular segmentation. For areas with larger double curvatures, a combination of hot bending technology is used – heating the aluminum panels to a softening temperature for shaping, which retains precise curvature after cooling. Each formed aluminum panel undergoes 3D scanning inspection to ensure deviations from the design model are controlled within ±1mm, while the surface undergoes anodizing treatment to enhance weather resistance. The process innovation at this stage is manifested in: optimizing cutting paths through algorithms to reduce material waste, using adjustable molds to accommodate different curvature requirements, ultimately ensuring the aluminum panel units meet both structural stability requirements and perfectly realize the architect's double-curved design intent.
The installation phase adopts a technical approach combining modular lifting and adaptive adjustment. First, according to the BIM model's pre-assembly data, aluminum panel units are matched with steel structure node numbers, and the three-dimensional coordinates of control points are positioned using a total station to achieve precise aerial alignment. For areas with larger double curvatures, an adjustable connection system is used – with elongated holes reserved at the edges of the aluminum panels, combined with hydraulic jacks for fine-tuning to ensure the continuity of curved transitions. The innovation lies in the development of a curved surface fitting detector, which scans deviations of installed aluminum panels from the design model in real-time, guiding workers to adjust seam widths through laser projection, keeping cumulative errors within 3mm/10m. The sealing process employs an elastic silicone rubber and mechanical clamping strip dual-waterproof system, with PE backing rods embedded in the joints to form continuous sealing layers, accommodating structural deformation while ensuring curtain wall air tightness. The entire process achieves progress visualization through a digital collaborative platform, with installation data for each aluminum panel automatically uploaded to the cloud, providing traceable construction archives for later operation and maintenance.



